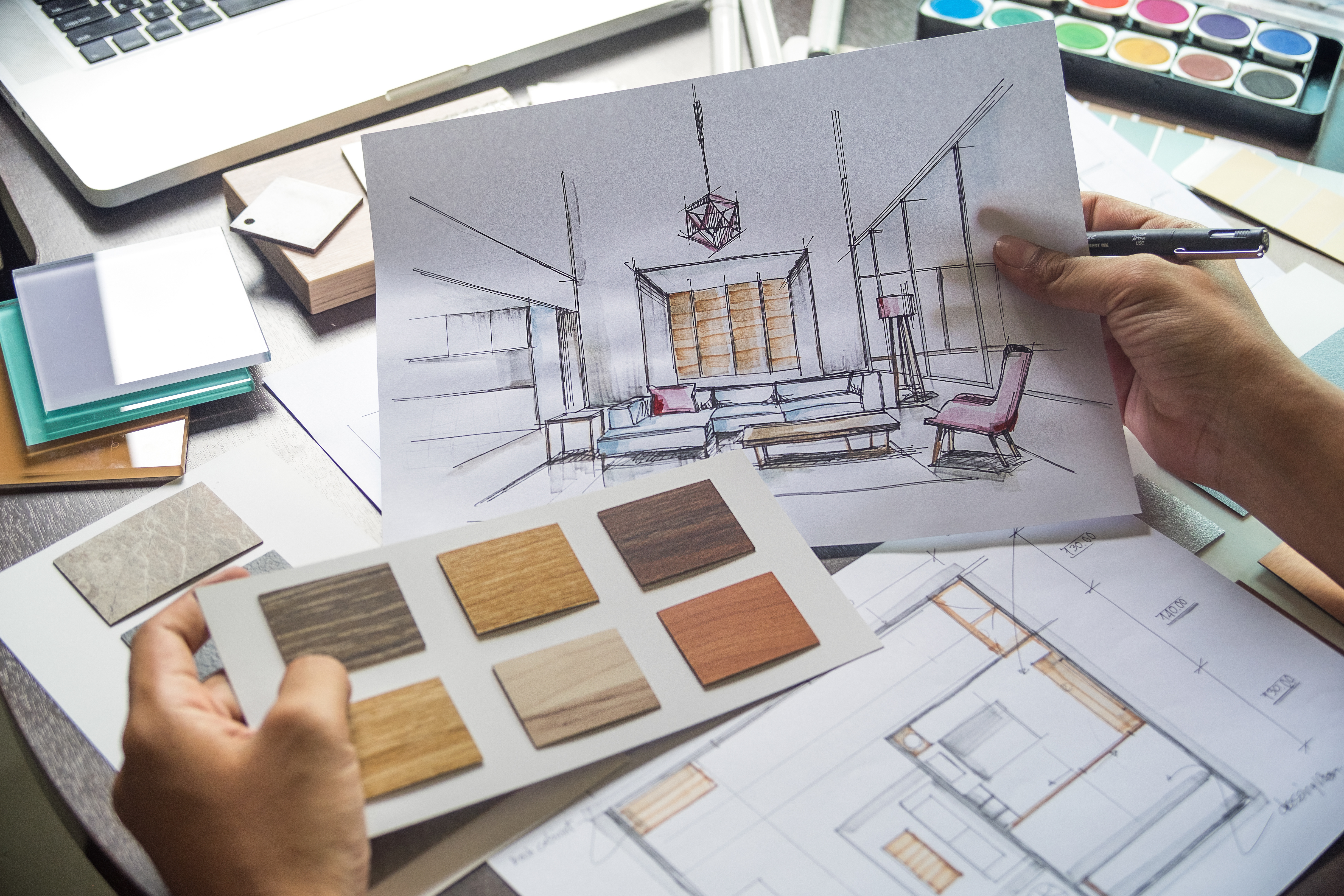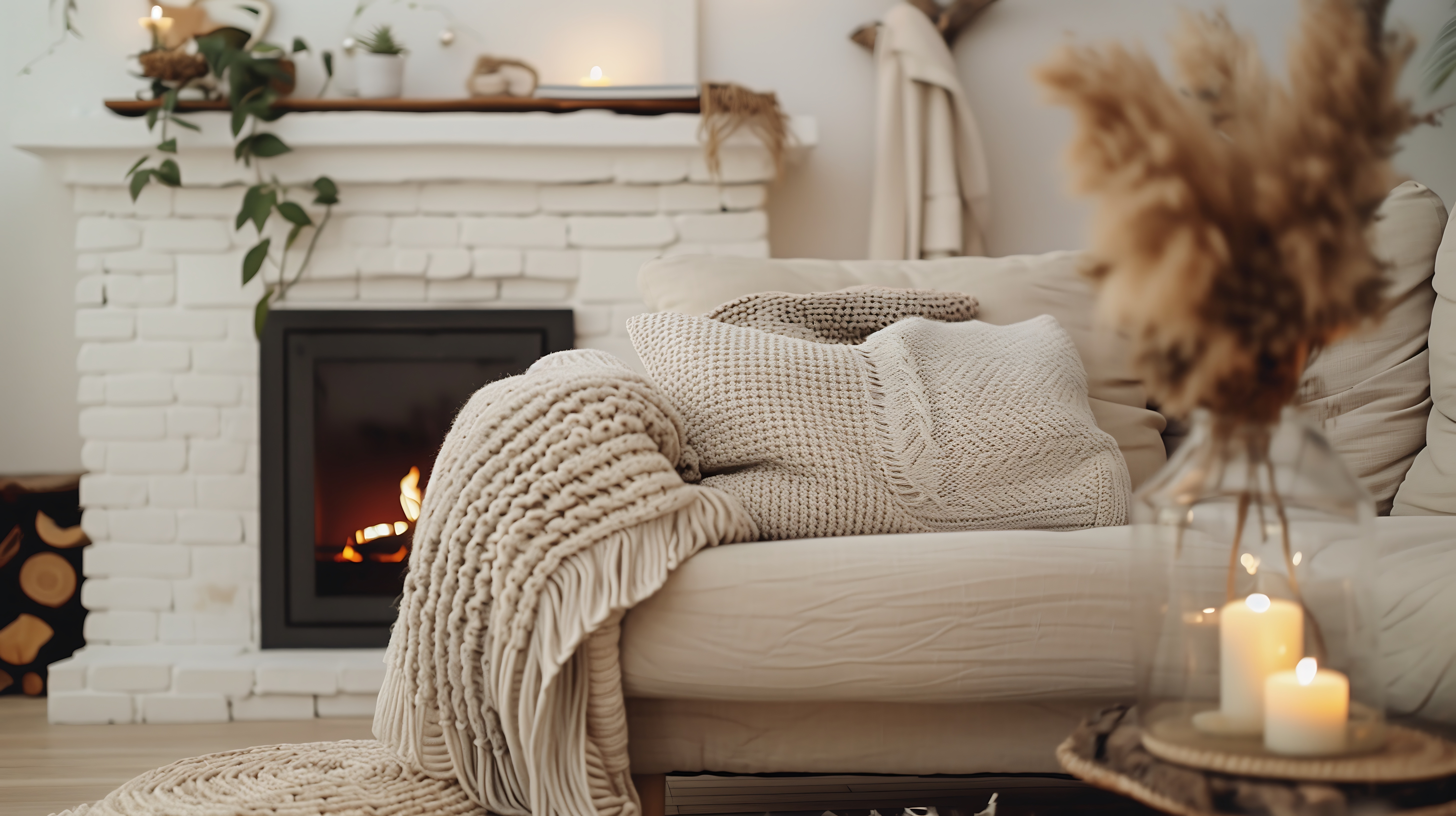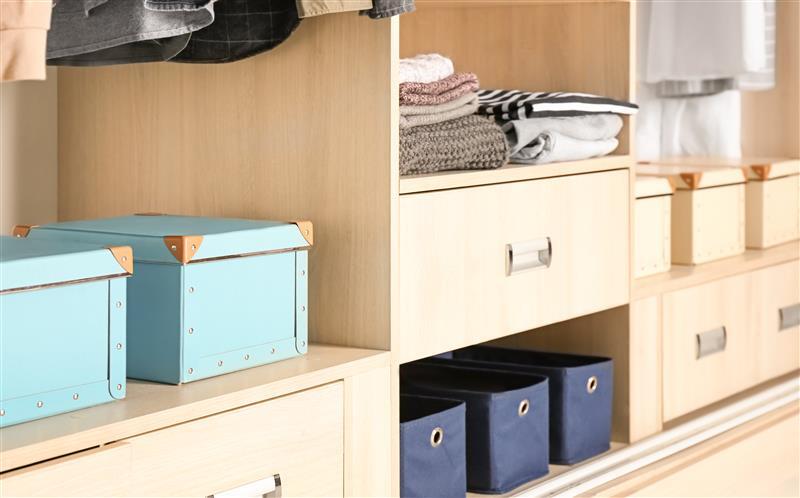What Designers Wish You Knew Before Starting Your Remodel
Posted by Christie M. on 4th Jun 2025
What Designers Wish You Knew Before Starting Your Remodel

TL;DR
Before you pick up a hammer or browse backsplash samples, take a minute to learn what your designer wishes you knew from the start. Whether you’re working with a pro or planning your remodel solo, these insights can help you avoid common pitfalls, save time and money, and create a space that truly works for your life—not just your Pinterest board. Seeing something on Instagram or Pinterest is one thing, but those dreamy designs aren’t always practical for everyday life. What looks beautiful in a scroll might not hold up well under real-world traffic, storage needs, or your actual morning routine.
- Know your priorities before you get attached to a layout or material
- Be realistic about budget—and expect and plan for surprises
- Good design starts with function, not just finishes
- Lighting and storage deserve more attention than they get
- Decision fatigue is real: plan for a process, not a one-time sprint
- Communication is key—especially if you're working with a team
- Start with how you want the space to feel, not just how it looks
- Take accurate measurements—including outlets, windows, and traffic patterns—and think through daily use and convenience
Keep reading for practical advice straight from the minds of experienced designers—whether you’re remodeling a kitchen, bath, or whole home. One of the biggest ways to set yourself up for success? Get the details right from the beginning. Take accurate measurements—including outlets, window placements, and ceiling height—and pay attention to how people move through the space. Note traffic patterns, common bottlenecks, and pain points so your layout solves problems instead of just shifting them. And when you're dreaming up your ideal space, don't forget to factor in popular conveniences that make life easier—like soft-close drawers, pull-out trash bins, or built-in charging stations.
6 Things Designers Wish You’d Think About Before You Remodel
1. Start with the Feeling (Then Build Around It)
One of the first things a designer might ask is: how do you want this space to feel? Cozy and calm? Energizing and open? Starting with the mood helps guide your choices—colors, materials, lighting, and layout—in a way that’s more aligned with your daily life.
That could mean warm textures, better lighting, and thoughtful organization that brings a sense of calm—or bold colors, natural materials, or layered lighting that make the space feel alive and personal. When you know the feeling you’re aiming for, it becomes easier to filter decisions and stay true to what matters most throughout your remodel.

2. Know Your Priorities
Budget Honestly (then build in a buffer). Designers will tell you: there’s no faster path to stress than underestimating your costs. Be realistic about what things actually cost in today’s market—and give yourself breathing room. Even the most perfectly planned remodels can hit an unexpected snag (or splurge).
Designer Tip: Be Honest About Your Budget
“The best advice I can give? Set your budget early and be honest about it. Trends come and go—and many of the ‘latest looks’ come with a higher price tag. But that doesn’t mean you can’t have the style you want. Once you know your budget, you can make smart choices—like finding lookalike products that cost less, or cutting back in lower-priority areas so you can splurge on what really matters to you. Start small if you need to. You can always build from there.”
- Summer McDaniel - Ecommerce Sales-Kitchen Design Specialist, Home Outlet
Check out our Coffee with a Designer interview, featuring Summer on YouTube.
3. Think Function Before Finish
You want your space to look amazing, but good design starts with how it works. How do you cook? Where do the kids drop their backpacks? Do you need storage for bulk items, or outlets for devices? The right layout can make your daily life smoother—long before you pick your backsplash.

4. Don’t Skimp on Storage, Lighting, or Countertop Space
Designers almost always recommend adding more storage and better lighting than you think you'll need—but don’t forget about countertop space, too. From pantry drawers and under-cabinet lighting to wider prep areas and uninterrupted stretches of surface, these details can make your space more functional and enjoyable without blowing your budget. A little extra room to chop veggies, unpack groceries, or set down your coffee can make all the difference in how the space feels and flows day to day.
Designer Tip: Organization and Timelines
“Explore all your storage solution options, all the inserts, organizers, etc. that are available. Many customers don't think through the type of storage they want and need. There is so much out there to help homeowners create a space that makes their daily routine so much easier.
Anticipate surprises and splurges on a must-have item or two. Familiarize yourself with lead times and how long it may take to receive the materials once ordered. Prioritize your budget and timelines accordingly to keep your project moving.
Outside of budget limitations, don’t let yourself feel pressured into a decision that you may regret. You have to live in this space for several years. What's a few more weeks to get what you really desire in a kitchen? I see this happen a lot, leaving customers feeling anxious. Updating your space should be fun, not stressful. We’re here to help you with that.”
-Chris Dixson, Home Outlet - Olive Branch, MS
5. Map Out the Process (It’s Not One-and-Done)
Remodeling comes with a lot of decisions—and they don’t all happen on day one. Plan for a process. Know when your input is needed and what decisions come next so you don’t feel overwhelmed mid-project or caught by surprise. For example, you might start by approving layout changes before selecting fixtures and finishes, or prioritize electrical plans before flooring. Understanding the flow of decisions helps you avoid bottlenecks and rushed choices.
Pro tip: keep notes, inspiration images, and product links organized in one place—whether it’s a shared Google Drive, a design app, or a trusty binder. That way, when decision fatigue sets in (and it will), you’ll have a clear reference point to keep moving forward with confidence. And if you're unsure about how different finishes or flooring will look together, tools like our flooring visualizer can help you make smarter choices before committing, without second-guessing yourself later.
6. Communicate Early and Often
If you’re working with a designer or contractor, clear communication can save your sanity and your schedule. Start by setting a preferred contact method—whether it’s email, text, or phone calls—so everyone stays in the loop. Share your vision clearly using visual references or inspiration photos, and don’t be afraid to ask questions early and often. A quick weekly check-in helps track progress and prevent misunderstandings that could lead to costly delays or redos. When in doubt, speak up—your home (and your budget) will thank you.

Bonus Tip | Pros
If you're a contractor or designer working with multiple projects at once, you don’t have to do it all on your own. Our in-store teams are here to be an extension of your business. From helping clients with product selection to offering free kitchen planning services, we can help you keep the project moving while you stay focused on the job site. Let us support your workflow with practical solutions, expert knowledge, and customer-friendly service that reflects well on your brand.
Final Thoughts Remodeling
Remodeling doesn’t have to feel overwhelming—not when you have the right perspective going in. Designers think beyond the surface, helping you make decisions that lead to a more beautiful, functional, and personalized space.
Whether you’re planning a refresh or a full renovation, the process is smoother (and the results more satisfying) when you have a plan—and a little support.
Ready to take the first step? Our free kitchen project planning service connects you with experts who can help you create a space that fits your style, budget, and everyday needs. It's the perfect place to start your remodel with confidence.
About The Author
With over a decade of experience in both the home improvement industry and marketing, Christie M. specializes in creating insightful, targeted blog content that helps homeowners and pros solve real project challenges. As a multidisciplinary designer, she brings a visually driven and deeply empathetic perspective to her work—crafting content that meets people where they are in their home journey and offers thoughtful, practical ways to improve their space and quality of life.
Christie combines consumer research, industry expertise, and carefully selected content tools to develop writing that resonates with readers and reflects the evolving realities of homeownership today. Her background in the mortgage industry adds a unique financial lens to her storytelling, making her work well-rounded, informative, and always rooted in what matters most to her audience.


